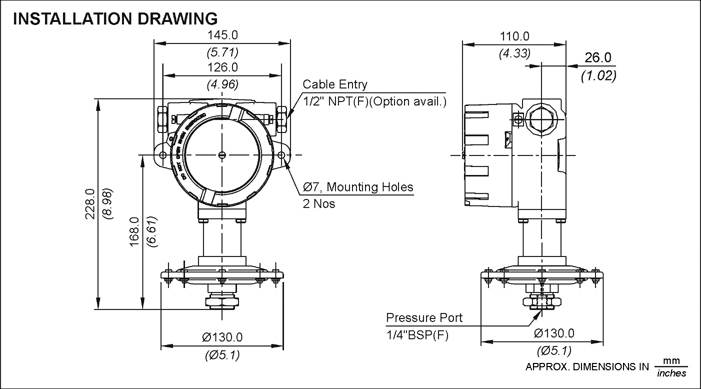Installation drawings
Installation drawings are developed from co-ordinated detail drawings and present the information needed by trades to install part of the works. This may be particularly important for complex installations such as plant rooms, data centres, ventilation systems, underfloor heating, and so on.
They may be prepared by the consultant team, or may be prepared by contractors, sub-contractors or suppliers and submitted for approval.
They may comprise plans, sections and elevations, but increasingly building information modelling (BIM) is being used to create detailed 3 dimensional representations of buildings and their components which may include installation information.
Installation drawings may include information about:
- Precise positioning.
- Supports and fixings.
- Information from manufacturers shop drawings.
- Space allowances for installation.
- Builders work in connection, such as; cutting and sealing holes, chasing block and brickwork for conduits or pipes, lifting and replacing floors, constructing plinths and so on.
- Plant or equipment requirements.
- Requirements for service connections.
- Requirement to leave access space for operation and maintenance.
- Other maintenance access requirements such as access panels, decking, platforms, ladders and handrails.
It is important that the information presented is carefully co-ordinated so that clashes are avoided.
Installation drawings may include specification information, or this may be provided in a separate specification, but information should not be duplicated as this can become contradictory and may cause confusion.
Design Framework for Building Services 5th Edition (BG 6/2018), written by David Churcher, John Sands & Martin Ronceray, and published by BSRIA in June 2018 suggests that installation drawings are:
|
Drawings based on the Technical Design drawings or coordinated working drawings with the primary purpose of defining that information needed by the tradesmen on site to install the works. The main features of installation drawings should be as per coordinated working drawings, plus:
|
[edit] Related articles on Designing Buildings Wiki
- As-built drawings and record drawings.
- Assembly drawing.
- Concept drawing.
- Design drawings.
- Detail drawing.
- Elevations.
- Engineering drawing.
- General arrangement drawing.
- Projections.
- Scale drawing.
- Section drawing.
- Shop drawing.
- Technical drawing.
- Types of drawing.
- Working drawing.
- Component drawings
Featured articles and news
Increased vigilance on VAT Domestic Reverse Charge
HMRC bearing down with increasing force on construction consultant says.
Call for greater recognition of professional standards
Chartered bodies representing more than 1.5 million individuals have written to the UK Government.
Cutting carbon, cost and risk in estate management
Lessons from Cardiff Met’s “Halve the Half” initiative.
Inspiring the next generation to fulfil an electrified future
Technical Manager at ECA on the importance of engagement between industry and education.
Repairing historic stone and slate roofs
The need for a code of practice and technical advice note.
Environmental compliance; a checklist for 2026
Legislative changes, policy shifts, phased rollouts, and compliance updates to be aware of.
UKCW London to tackle sector’s most pressing issues
AI and skills development, ecology and the environment, policy and planning and more.
Managing building safety risks
Across an existing residential portfolio; a client's perspective.
ECA support for Gate Safe’s Safe School Gates Campaign.
Core construction skills explained
Preparing for a career in construction.
Retrofitting for resilience with the Leicester Resilience Hub
Community-serving facilities, enhanced as support and essential services for climate-related disruptions.
Some of the articles relating to water, here to browse. Any missing?
Recognisable Gothic characters, designed to dramatically spout water away from buildings.
A case study and a warning to would-be developers
Creating four dwellings... after half a century of doing this job, why, oh why, is it so difficult?
Reform of the fire engineering profession
Fire Engineers Advisory Panel: Authoritative Statement, reactions and next steps.
Restoration and renewal of the Palace of Westminster
A complex project of cultural significance from full decant to EMI, opportunities and a potential a way forward.
Apprenticeships and the responsibility we share
Perspectives from the CIOB President as National Apprentice Week comes to a close.























